Finding the right travel trailer can be overwhelming. Narrowing your options down starts with an understanding of RV weight ratings, but you may still have thousands of models and floor plans to consider.
Travel trailers come in all kinds of configurations – not to mention the features and amenities included. Choosing a travel trailer based on floorplan makes it easier to find a travel trailer that really suits your day-to-day routine and travel style.
Table of Contents
TogglePopular Travel Trailer Floor Plans
To make your decision easier, here’s a breakdown of the most popular travel trailer floor plans:
Bunkhouse Travel Trailers
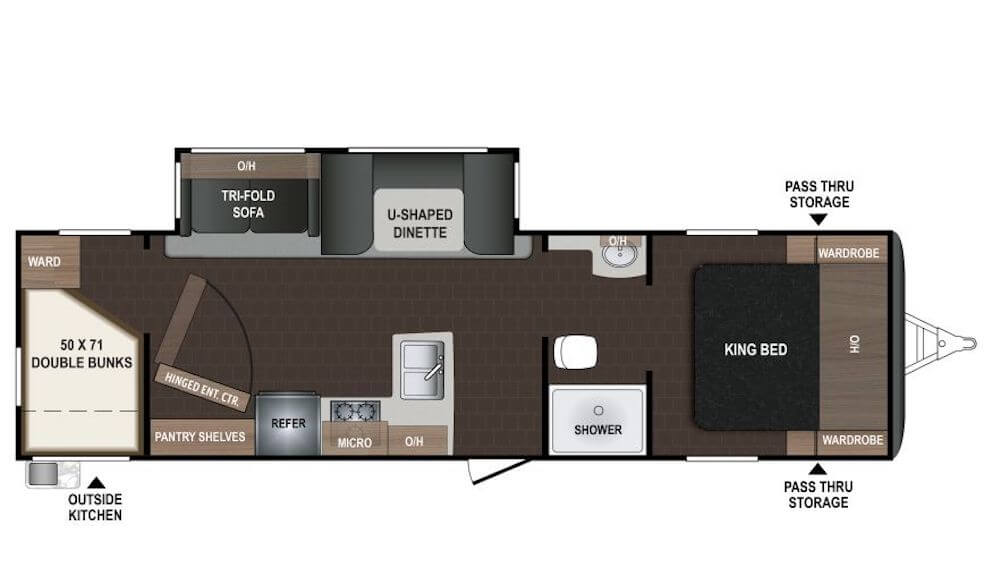
The most popular travel trailer floorplan, with over 3000 available models, the bunkhouse is designed to have plenty of room for your family to sleep and plenty of storage for all of their gear. Popular options include a bathroom with a direct entrance from outside, power stabilizer jacks for easy camp setup, and outdoor kitchens.
Featured RV – Forest River Salem 26DBUD
- Length: 33’3”
- Dry Weight: 6,923 pounds
- Sleeping Capacity: Up to 8
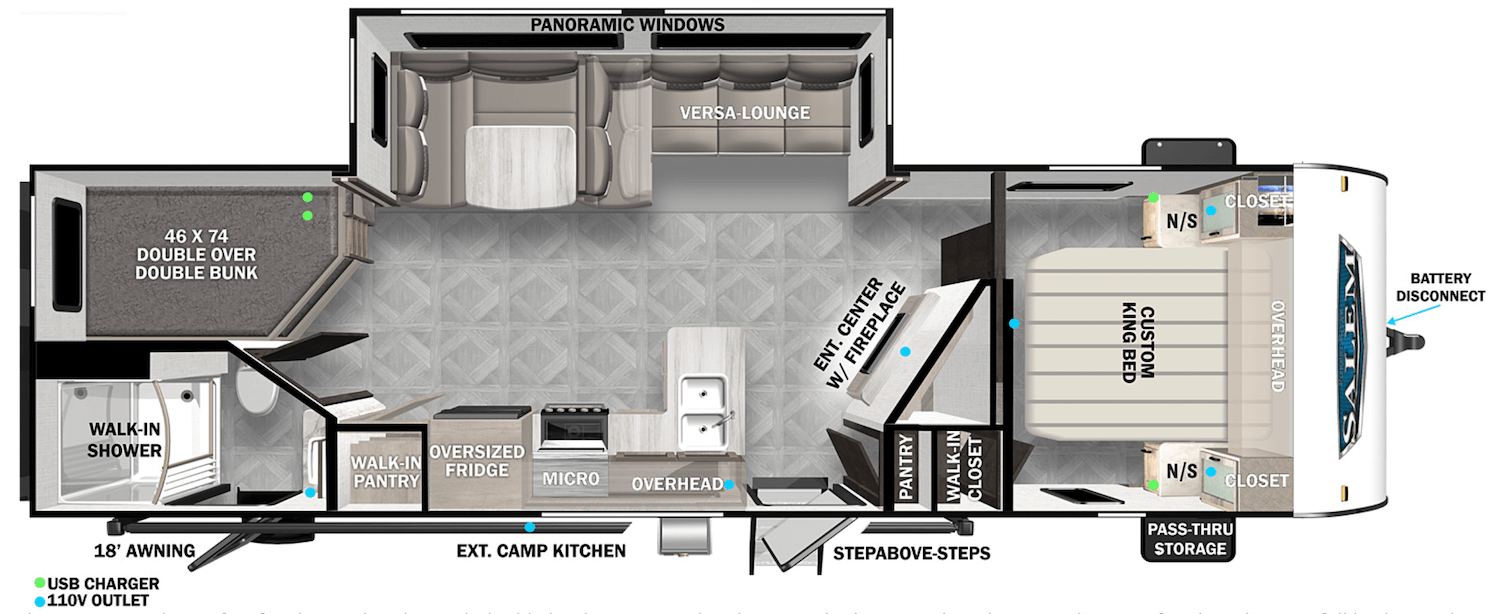
This Forest River Salem bunkhouse floorplan utilizes intriguing angles you won’t find in many RV floorplans. The bunks are located in the back on the driver’s side, next to the bathroom. The bathroom offers a second entry door, allowing guests to utilize the bathroom without tracking dirt throughout your entire RV.
The main entry door steps into the living area, which is spacious due to this trailer’s single slide-out. The living area features a Versa Lounge, a U-shaped dinette, and an entertainment center with an electric fireplace. In the master bedroom, you’ll love the custom king bed with 45-degree corners to make it easier to move around without bumping your knees.
Search Camping World’s inventory of Forest River Salem travel trailers.
Bunkroom Travel Trailers
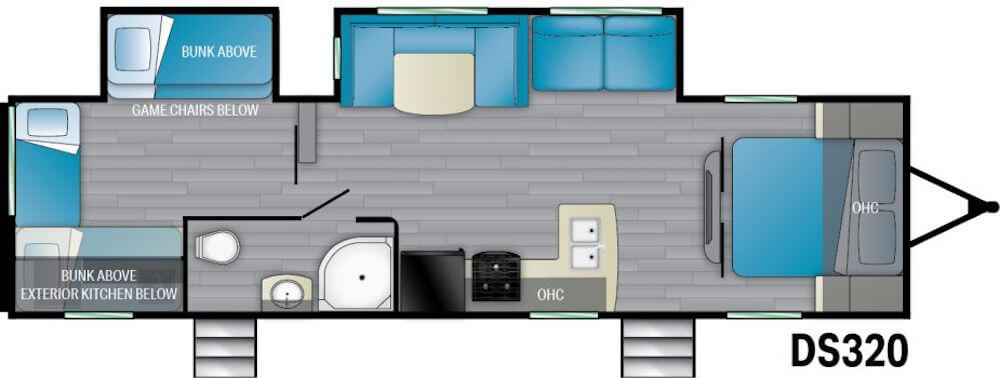
Bunkroom travel trailers are an excellent choice for large family camping trips. They offer some of the highest sleeping capacities you’ll find, but their floorplan is designed to give everyone a sense of privacy. The definitive feature of this floorplan is a separate room with bunk beds for kids or guests, sometimes coming with its own dedicated full or half bath.
Featured RV – Keystone Passport 3352BH
- Length: 38’3”
- Dry Weight: 7,665 pounds
- Sleeping Capacity: Up to 10
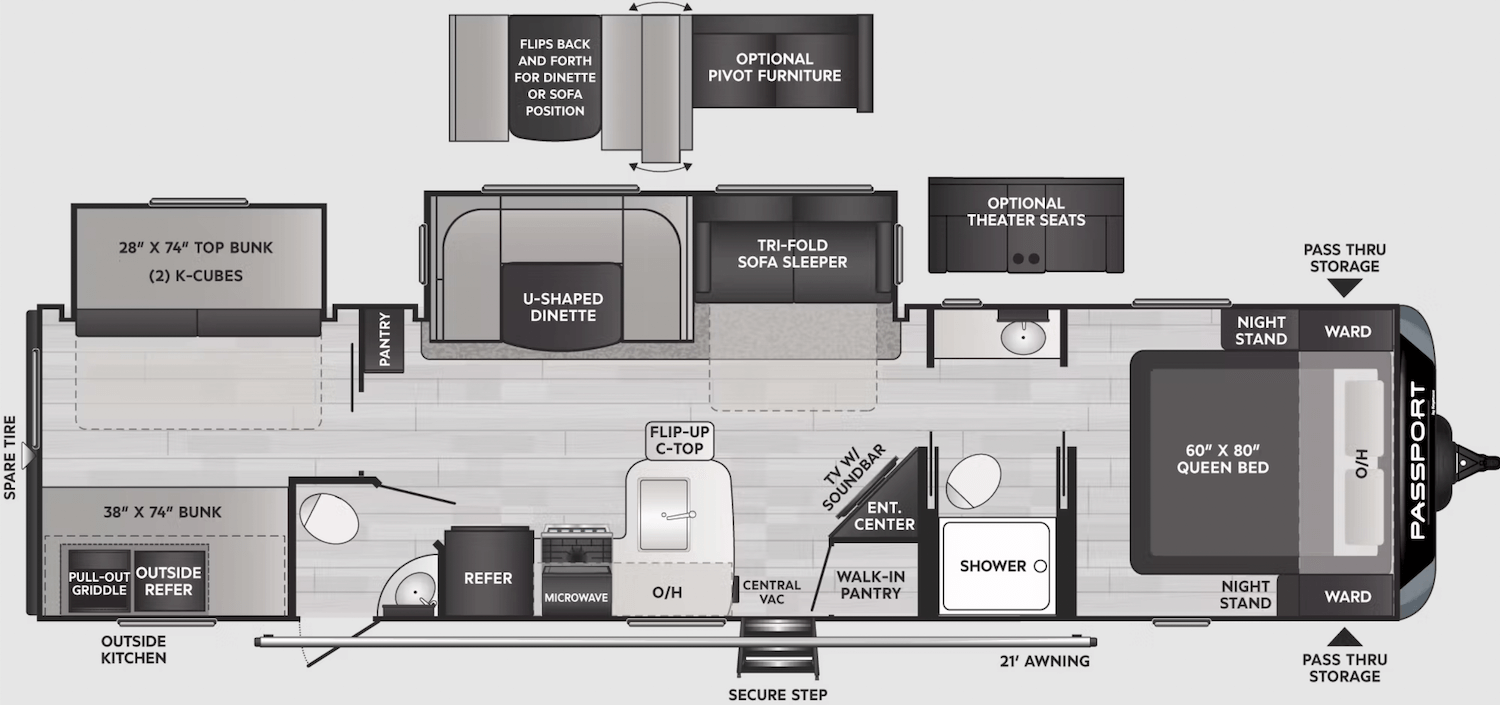
This Keystone Passport bunkroom travel trailer sleeps up to ten while providing plenty of space and privacy for everyone. The bunkroom is located in the rear, while the master bedroom is in the front. Your additional sleeping space comes from the U-shaped dinette and tri-fold sofa sleeper in the living area.
Keystone made every RV chef’s day in the kitchen by including a flip-up countertop with overhead cabinets to provide more counterspace next to the stainless steel sink. They also included an outdoor kitchen on the passenger side with a pull-out griddle and a second small refrigerator.
Explore Keystone Passport travel trailers at your local Camping World.
Front Kitchen Travel Trailers
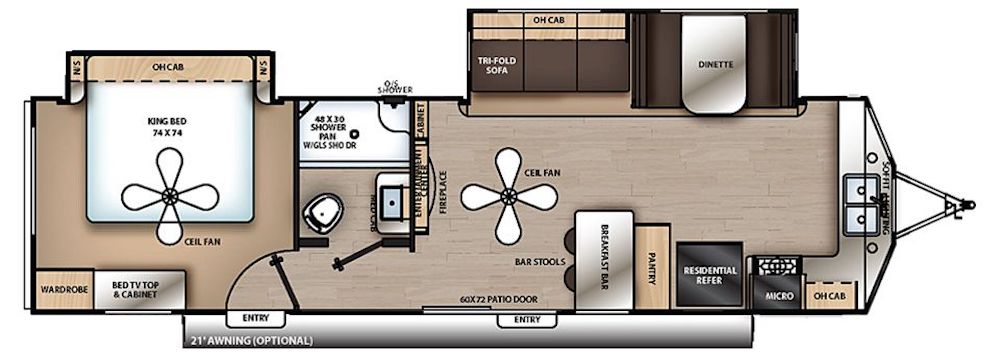
The front kitchen floorplan is perfect for couples, typically offering a separate bedroom in the rear with a large living area and kitchen in the front. Some of the best floorplans include two entry doors – one into the living area and one directly into your bedroom. Most include a convertible sleeping area, like a dinette, for the occasional overnight guest.
Featured RV – Forest River Rockwood Ultra Lite 2608BS
- Length: 29’8”
- Dry Weight: 6,836 pounds
- Sleeping Capacity: Up to 4
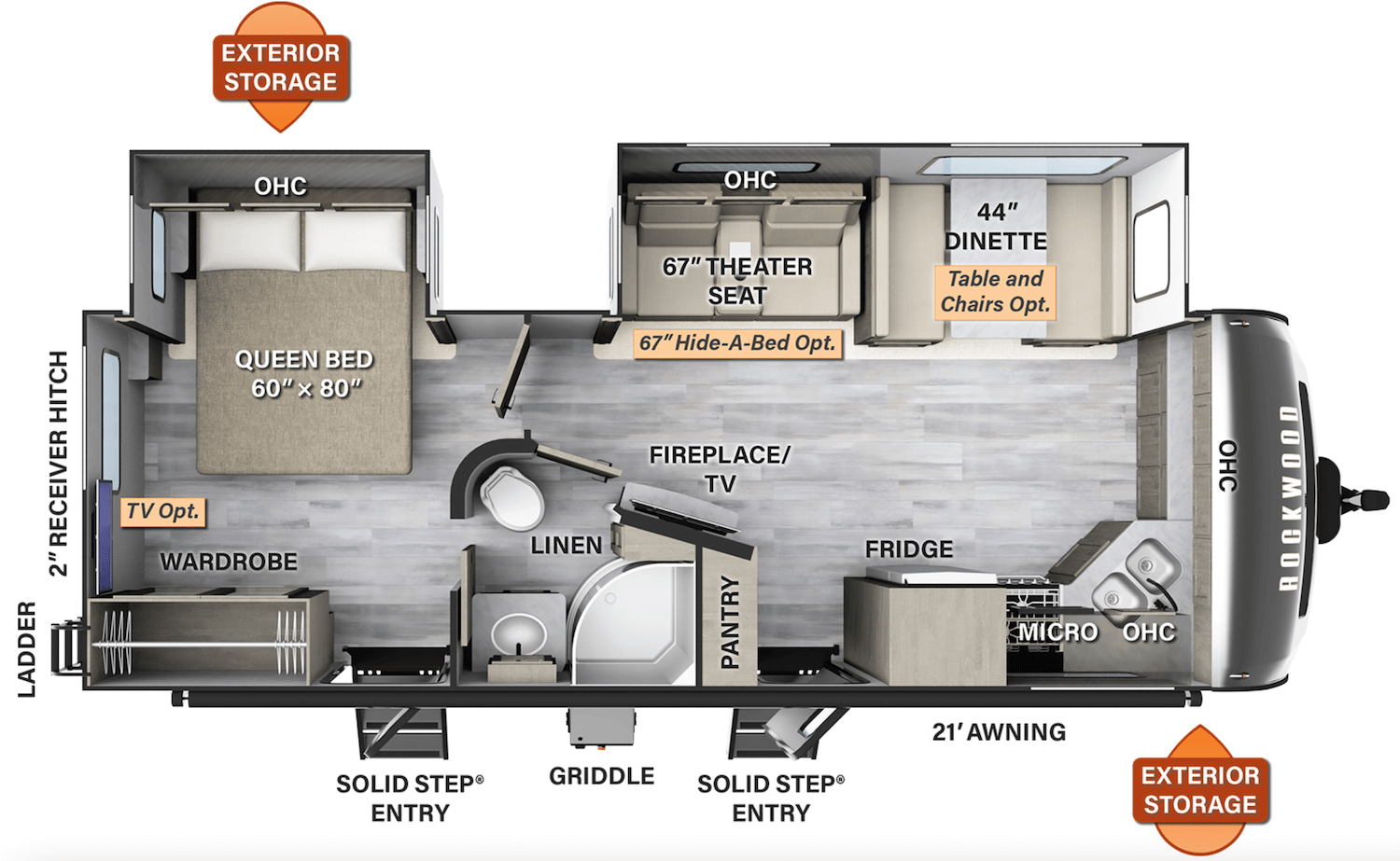
The name might suggest it, but this Forest River Rockwood Ultra Lite travel trailer is no BS – BS actually stands for ‘bed slide’ in this case. The front kitchen floorplan saves space for a spacious rear bedroom with a private entrance and large wardrobe.
The living room includes a convertible dinette, which can be upgraded to a table and chairs if you don’t need the extra sleeping space. If you have guests or kids sleeping up front, the bathroom offers two entry doors, so nobody is disturbed from their slumber in the middle of the night.
Find Forest River Rockwood Ultra Lite travel trailers in your region.
Rear Entertainment Travel Trailers
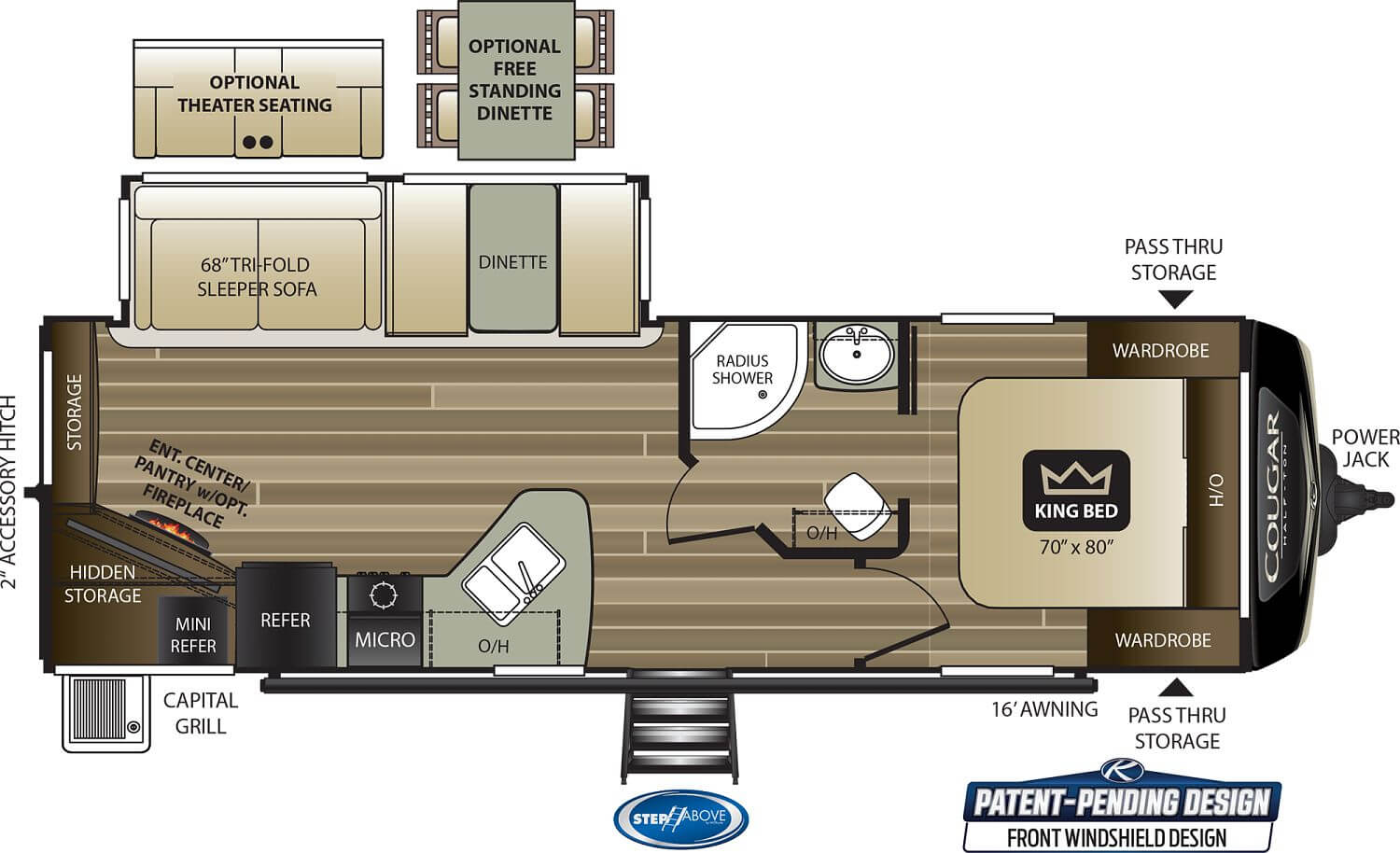
A rear entertainment floorplan replaces the large picture window of the rear living floorplan with a state-of-the-art entertainment center. The entire layout focuses on entertaining, with opposing slides that open up to create a real “great room” feel in the living area.
Featured RV – Keystone Outback 341RD
- Length: 38’1”
- Dry Weight: 8,432 pounds
- Sleeping Capacity: Up to 6
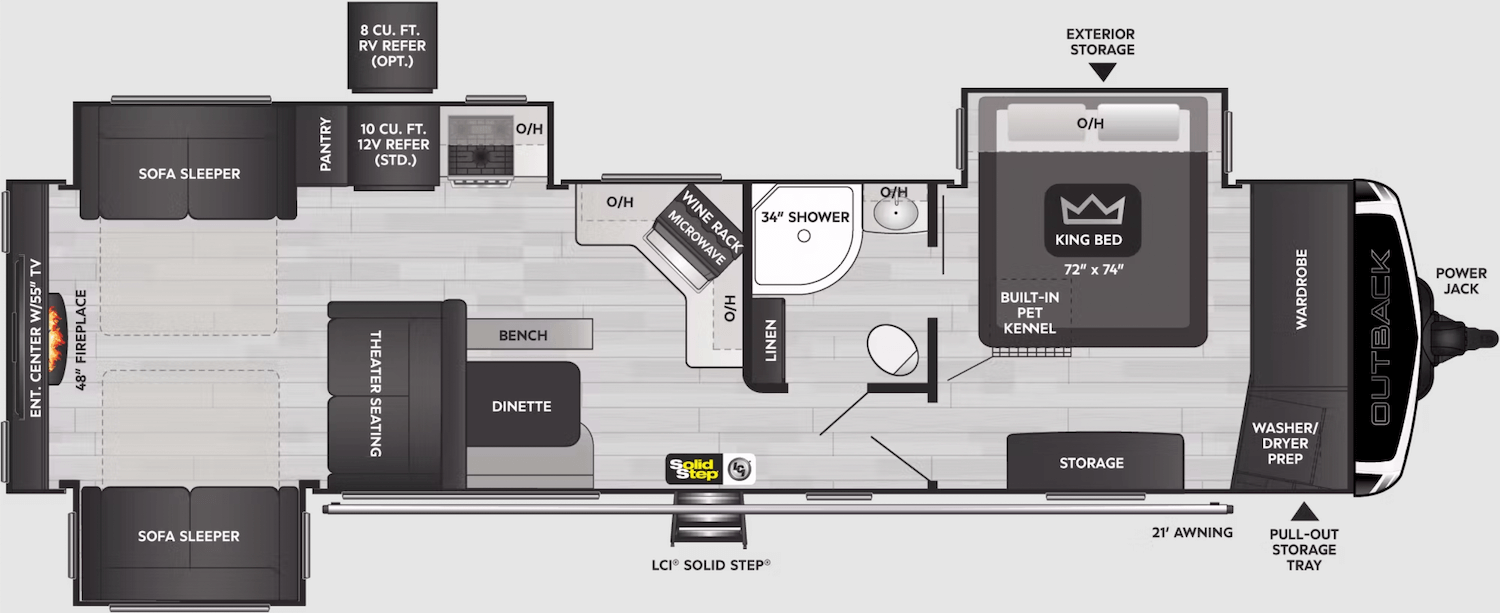
This Keystone Outback travel trailer’s rear den entertainment area features two sofa sleepers that allow up to four guests to sleep comfortably. There’s also theater seating, a 48” electric fireplace, and an entertainment center with a 55” TV.
In the master suite, you’ll enjoy the luxury of a king-size bed with a built-in pet kennel underneath, making this unit perfect for RVing with pets. When you’re hungry, your kitchen has a three-burner stove, a microwave, a large refrigerator, and a small dinette.
Explore Camping World’s selection of Keystone Outback travel trailers.
Rear Kitchen Travel Trailers

The rear kitchen floorplan is well-suited for couples and small families. The kitchen is the focal point, with a large pantry and peninsula kitchen. This layout offers everything needed to cook a gourmet meal, with plenty of countertop space for food prep and serving. The rear kitchen floorplan is ideal for full-timers, with an open layout that feels like home.
Featured RV – Keystone Springdale 281RK
- Length: 32’5”
- Dry Weight: 7,420 pounds
- Sleeping Capacity: Up to 4
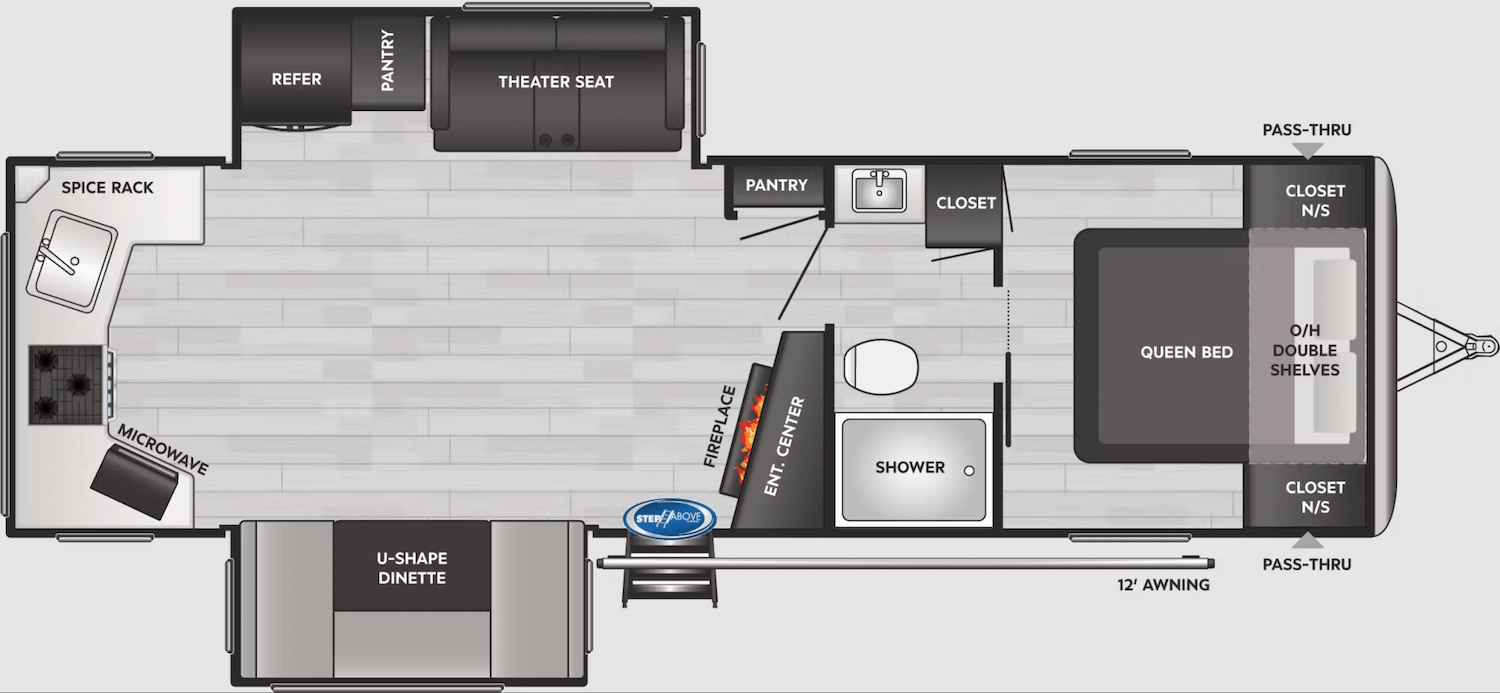
The Springdale 281RK offers loads of interior space in the kitchen and living areas. The open floorplan features a U-shaped dinette, theater seating, and an entertainment center with an LED TV and an electric fireplace.
LED lighting throughout is an energy saver while providing a comfortable ambiance. This travel trailer also has a tankless, on-demand water heater, a 30,000-BTU furnace with in-floor heating ducts, and a 13,500-BTU ducted air conditioning unit.
Check out Camping World’s selection of Keystone Springdale travel trailers.
Rear Bath Travel Trailers
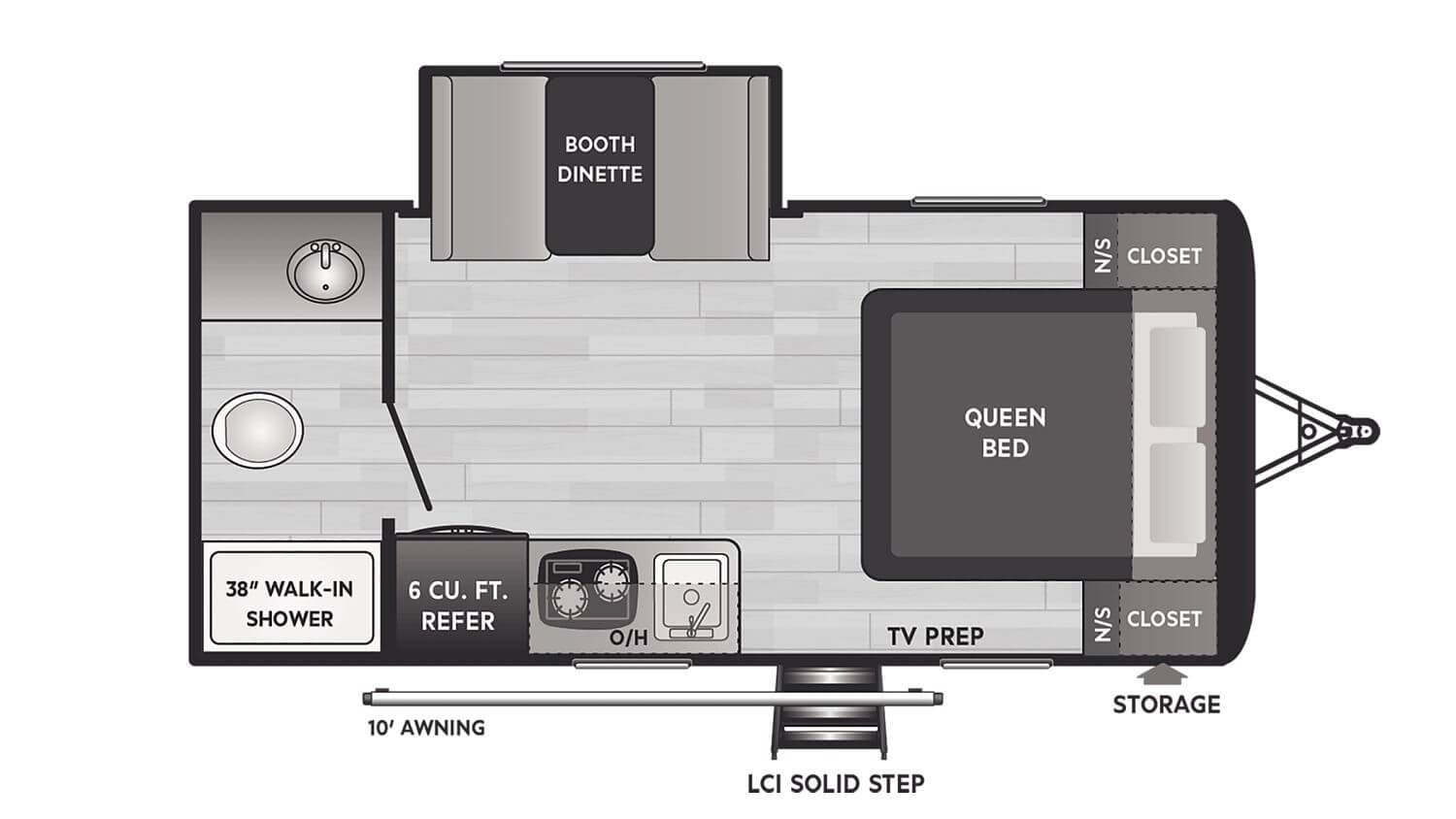
The rear bath travel trailer floorplan is common amongst some of the lightest towable campers. It is usually categorized by increased bathroom space, a larger tub or shower, and more bathroom storage. That doesn’t mean you won’t find heavier rear bath travel trailers, but it’s a useful floorplan for couples and folks towing with a smaller truck or SUV.
Featured RV – StarCraft Super Lite 225CK
- Length: 27’4”
- Dry Weight: 5,090 pounds
- Sleeping Capacity: Up to 6
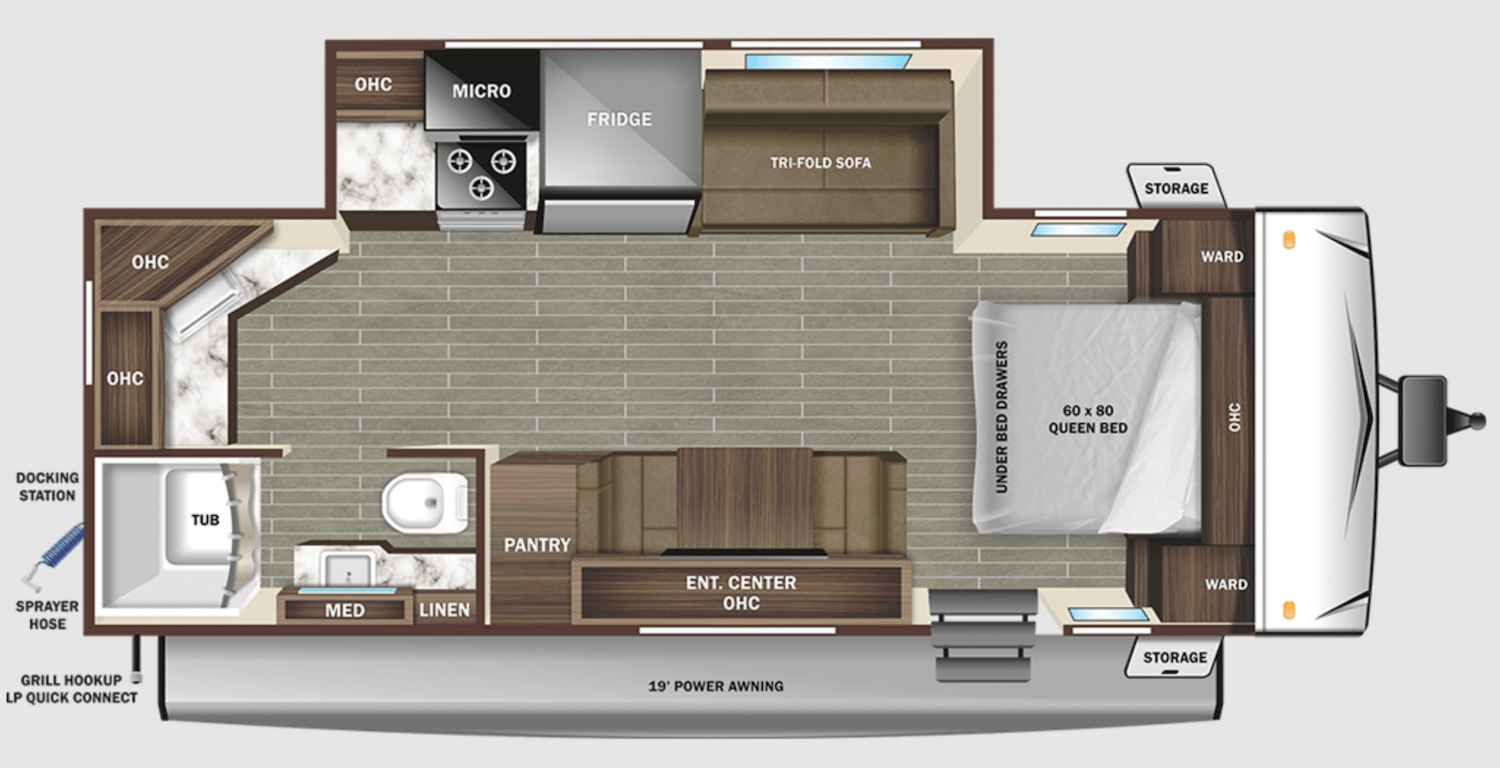
The Super Lite 225CK features a popular floorplan that maximizes the space very well for a trailer under 28 feet long. It features a full bath with plenty of space for a medicine cabinet, tub/shower, RV toilet, and linens.
The single slide-out increases the interior space when you’re parked, including a tri-fold sofa and a convertible dinette for extra sleeping space. Outside, you’ll love the 19’ power awning, door-side spray port for cleaning feet before entry, and oversized front pass-through storage space with motion-sensitive lighting.
Discover StarCraft Super Lite trailers near you.
Featured RV – Forest River Grey Wolf 22CE
- Length: 26’”
- Dry Weight: 7,615 pounds
- Sleeping Capacity: Up to 4
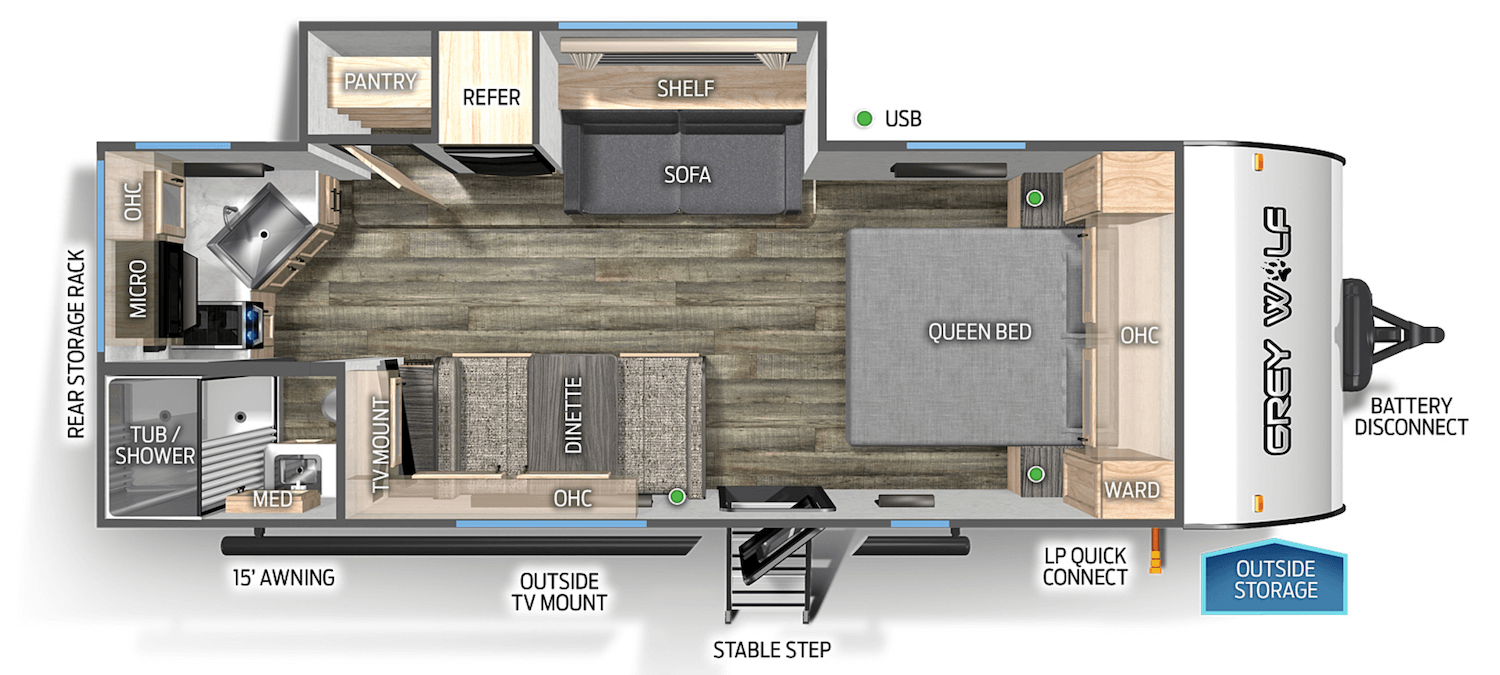
The Grey Wolf 22CE packs a lot into a compact package – a convertible dinette, pull-out sofa bed, and queen-size bed provide the sleeping space after a long day of activities. But you’ll love the other interior amenities when you’re not sleeping.
That includes a floor-to-ceiling pantry next to the refrigerator and TV mounts on the inside and outside of the RV. The two-burner cooktop sits right next to a single-basin stainless steel sink with a sink cover to provide more counterspace when you need it. The only downside is no RV toilet.
Shop Forest River Grey Wolf travel trailers at your local Camping World.
Rear Dinette Travel Trailers
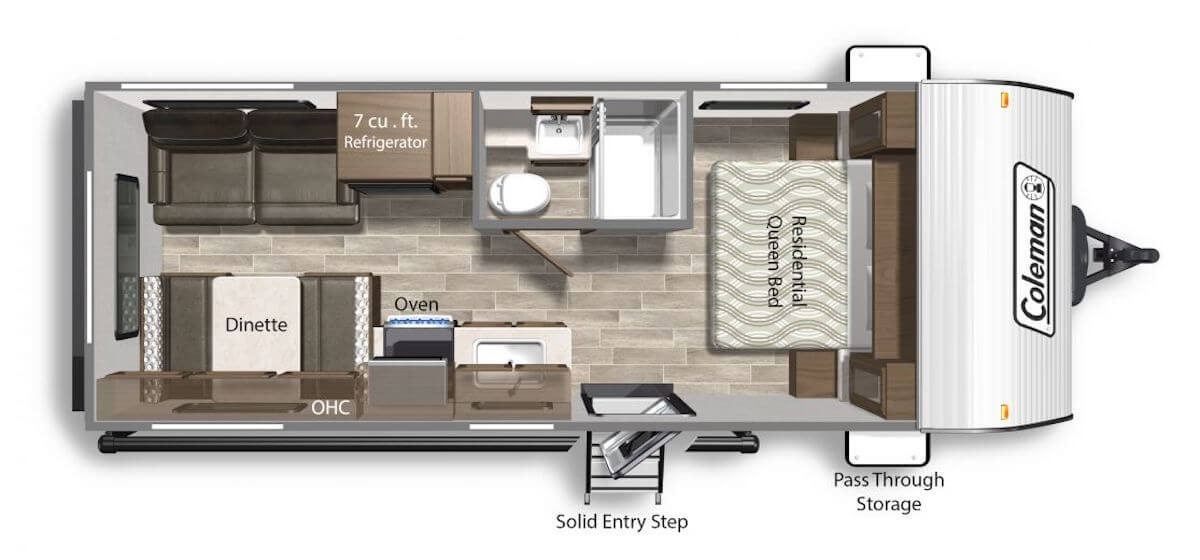
The rear dinette floorplan typically features a panoramic window on the trailer’s back wall, allowing you to enjoy an unobstructed view during mealtime. Instead of looking through a side window into the neighboring campsite, this floorplan makes it easy to back up your trailer, so you intentionally have a view of the sunrise or sunset each day.
Featured RV – Coleman Lantern LT 202RD
- Length: 24’11”
- Dry Weight: 4,444 pounds
- Sleeping Capacity: Up to 4
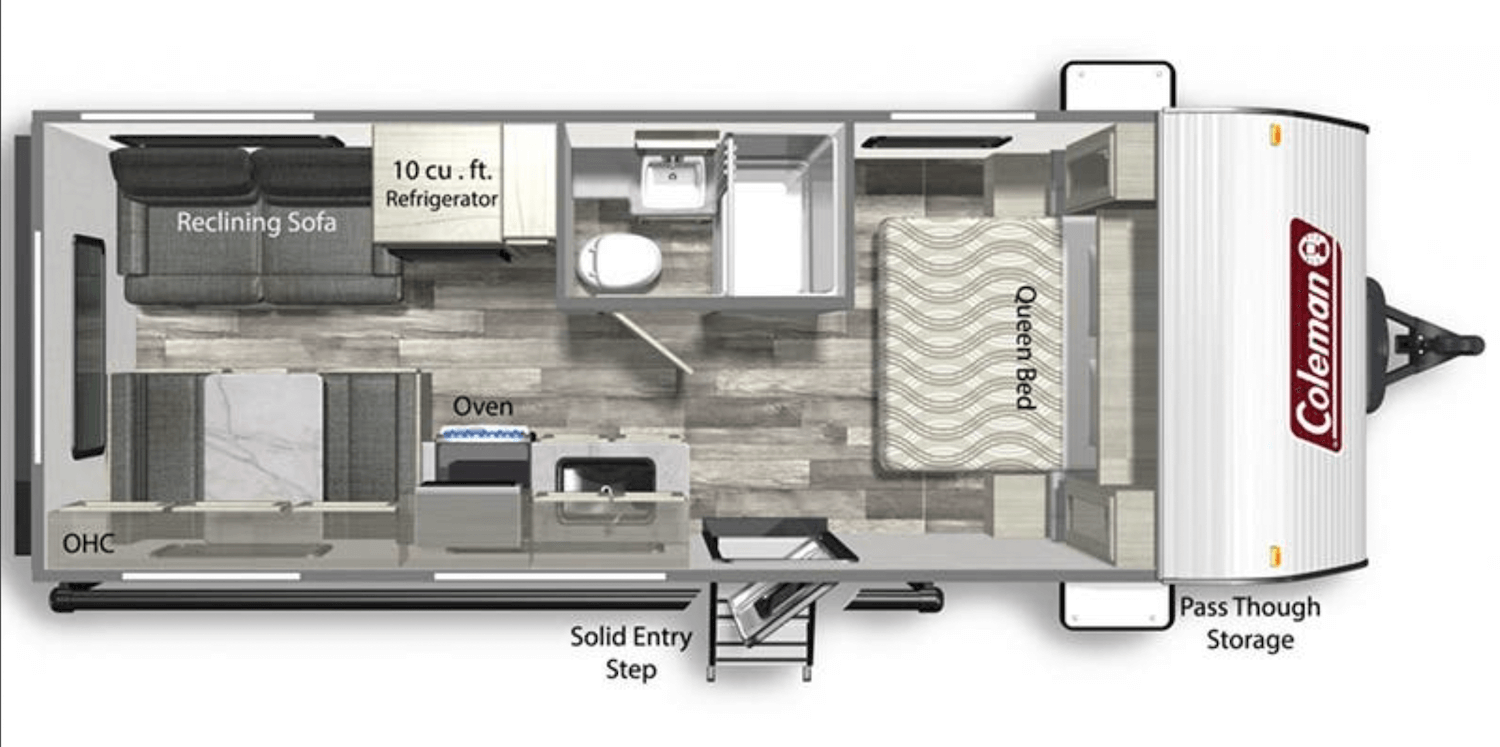
The Coleman Lantern travel trailer is a light and compact model that’s easier to tow than some of the larger travel trailers on this list. The rear dinette area does offer a large window, making it perfect for sightseeing or setting up your remote office with a view.
Across from the dinette, there’s a reclining sofa that allows you to convert nearly the entire RV rear into a second sleeping area. In the center, your kitchen features a ten cubic-foot refrigerator, a three-burner range, and a large single-basin sink.
Explore Camping World’s selection of Coleman Lantern travel trailers.
Toy Hauler Travel Trailers

A toy hauler floorplan is ideal if you need to haul ATVs, dirt bikes, kayaks, or other camping gear. The best part is that most toy hauler garages can easily be converted to sleeping or lounging space once you reach your destination and unload your toys. Just make sure you pack your toy hauler safely.
Featured RV – East to West Alta 2400KTH
- Length: 27’11”
- Dry Weight: 7,305 pounds
- Sleeping Capacity: Up to 4
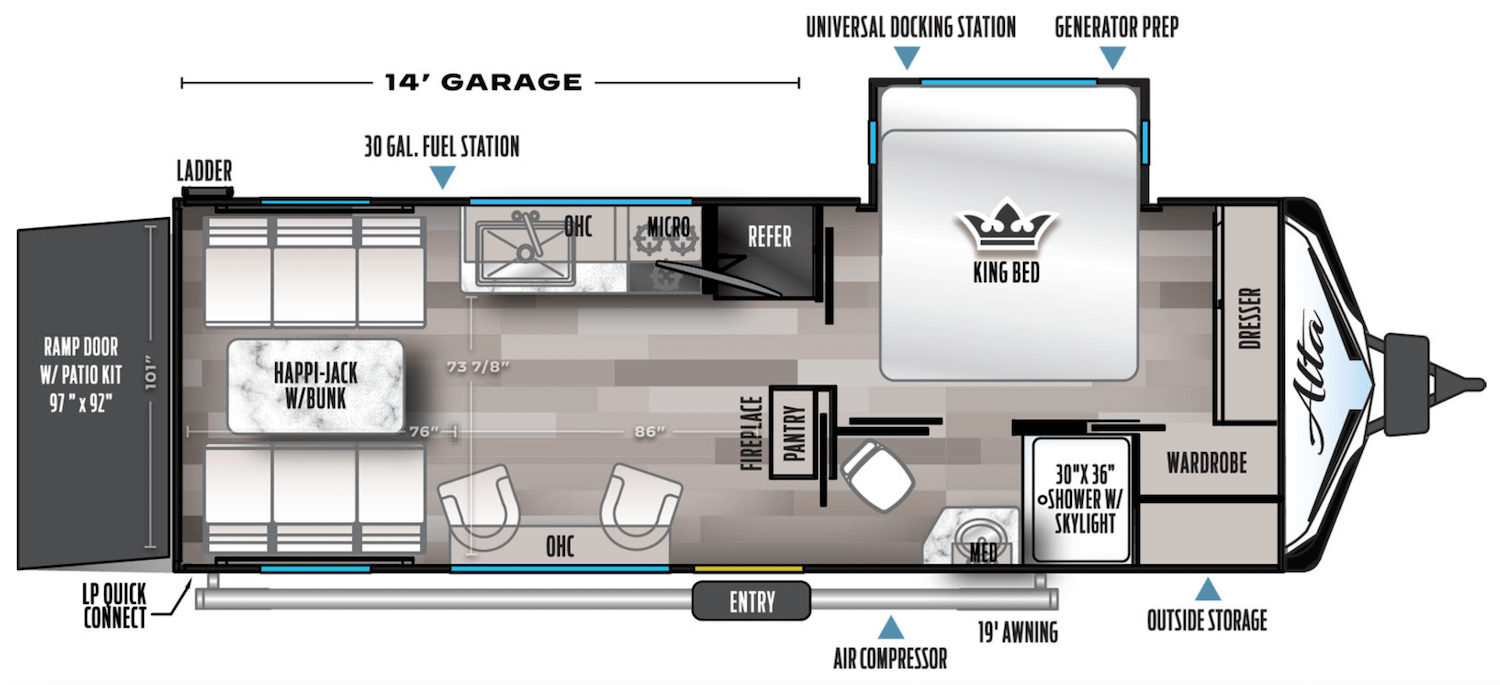
The Alta 2400KTH is a feature-laden toy hauler that’s the first of its kind from East to West RV. It gives you the benefits of any toy hauler without upgrading your tow vehicle to accommodate a fifth wheel hitch.
Some of its best exterior features include an LP quick connect, a 19’ awning, an air compressor, and a 30-gallon fuel station. Inside, you’ll find luxury amenities like a tri-fold sleeper sofa, designer solid surface countertops, and a 10.7 cubic-foot stainless steel refrigerator.
Shop Camping World’s selection of East to West Alta travel trailers.
With thousands of travel trailers in our nationwide inventory, we can help you find the perfect model for your lifestyle and budget. Search for travel trailers based on floorplan to find your next RV.
What are you looking for in a travel trailer’s floorplan? Tell us in the comments below.









I found the perfect floor plan in a class c and its only 25 feet. Slide on drivers side with jack knife couch ( very comfy in or out). wardrobe to hang clothes and 3 drawers for folded clothes. Rear split kitchen with large counter and double sink and 4 burner gas stove. Large pull out pantry and huge fridge. The other side in rear is the bathroom with 3 quarter tub/shower nice sink and mirror cabinet over the sink. Dinette on curb side is large enough to fit 4 adults. Overhead cab bed its huge almost a queen size. This class c is by Jayco and its a 2000 model. Jayco’s are the best made units of this age bracket. Too bad the floor plan is not made anymore in any length by any manufacturer. I have done the research. I found a four winds model with the same floor plan for sale on rv trader. Same year i think but thats the only one besides mine. I am solo now and it suits me just fine and will keep it forever. Thanks for reading.
We have been RVing recreational for 40 years +. Always going to RV shows and it’s crazy that the floor plans just do not meet a women’s need for access and comfort! I wish more “mothers” or Dad’s that are caretakers could be on the floor designs of some of these companies! If trailer has slide out and are in, can you get to refrigerator!!! That’s a big one! The other is the Pantry! Do you have to open slides just to get into pantry! Can you access bathroom if slides in! These are just “normal” to me things I look for in camper design! Also, can you really see TV from where the couch/chairs are located or was it an afterthought! Why not put fold up bunks in slides! I do like that the Murphy Bed has made a comeback in a few campers! We are looking for an open floor plan now that we could use to bring our elderly parents with and we all have a somewhat comfortable place to sleep, but still have recliners for parents. It’s tough! Why always dark, dark, dark colors! Why not come from factory with off white cabinets, no carpet!!!! Geez, not everyone can paint their own cabinets, but that’s what happening and it s tough job! Thank You Jayco for stepping up to being a more lighter (country white) cabinet and fabrics!!! Speaking of Jayco, So many brand and models are out there and are so flimsy that I would be scare to tow, the wind would blow off road or if bumped against wall, it would crash in! Jayco has kept its quality for years, let’s see if it continues with all the factory changes!! Oh, And NOT EVERYONE live a huge Island in the middle of the kitchen!!! Put my sink against the wall and leave my floors open! If I want an Island, I can ad my own!!! Okay, still in the market for the best layout!!! We camp every month with a club my husbands parents started in 1960. Presently (they are 87), they still camp in their right from the factory floor (and went to pick up), 1969 Holiday Rambler 28 feet! We keep saying this will be the last year they tow, but they keep on. Currently we have a 1995 Jayco 32 FKSS. It’s in immaculate condition and has a good floor plan, but we want to be ready to take parents when they stop towing themselves (and have room for Grandchildren)! Thanks for the article!
Looking for a small travel trailer, sleeps 4 with out side galley maybe, that can be pulled by a dodge 1500
why do I need all the silly stuff like a couch and also a diner? I want space to prepare a meal and not have to prep on my stove. Give us Galley space for heaven’s sake!
Thank you well I got slides from designer pals tub from the old booklets of kit rv was wrongly budgeted in advice of several credit agencies to forgive and ketchup sales there are rv by wheelchair access that add a kinda like van doors that slide and the understorage ramp skirt and rei-camping item store changed the long ago family items. The tummy hurdle belt with knee straps to sit up in tent or help lift items is not same as dolly to help stand up and move. . Like folding but different stuff you can get couch board but the as seen on tv items of invent a help There was a gold away butlers pantry kitchen on wheels that I liked in van and cleaning helper jobs but haven’t seen in camping world tent sales in a long while and ways to get the plastic drawers of boxes of food delivered like old Vegas to samu Davis jr rv or medical fittings of the John Wayne rv sales his bed got water damage in one display others had a massage tub safty sides that move